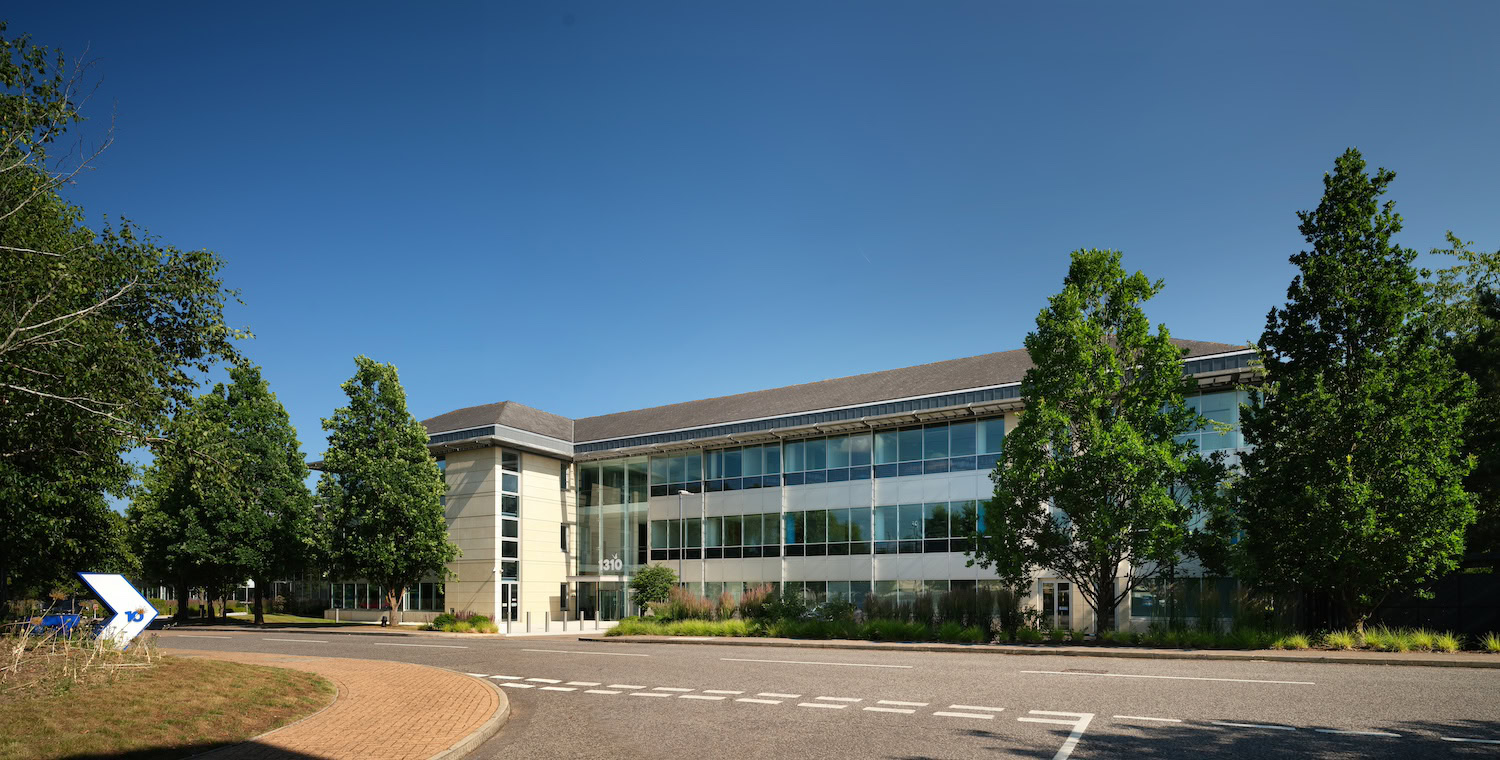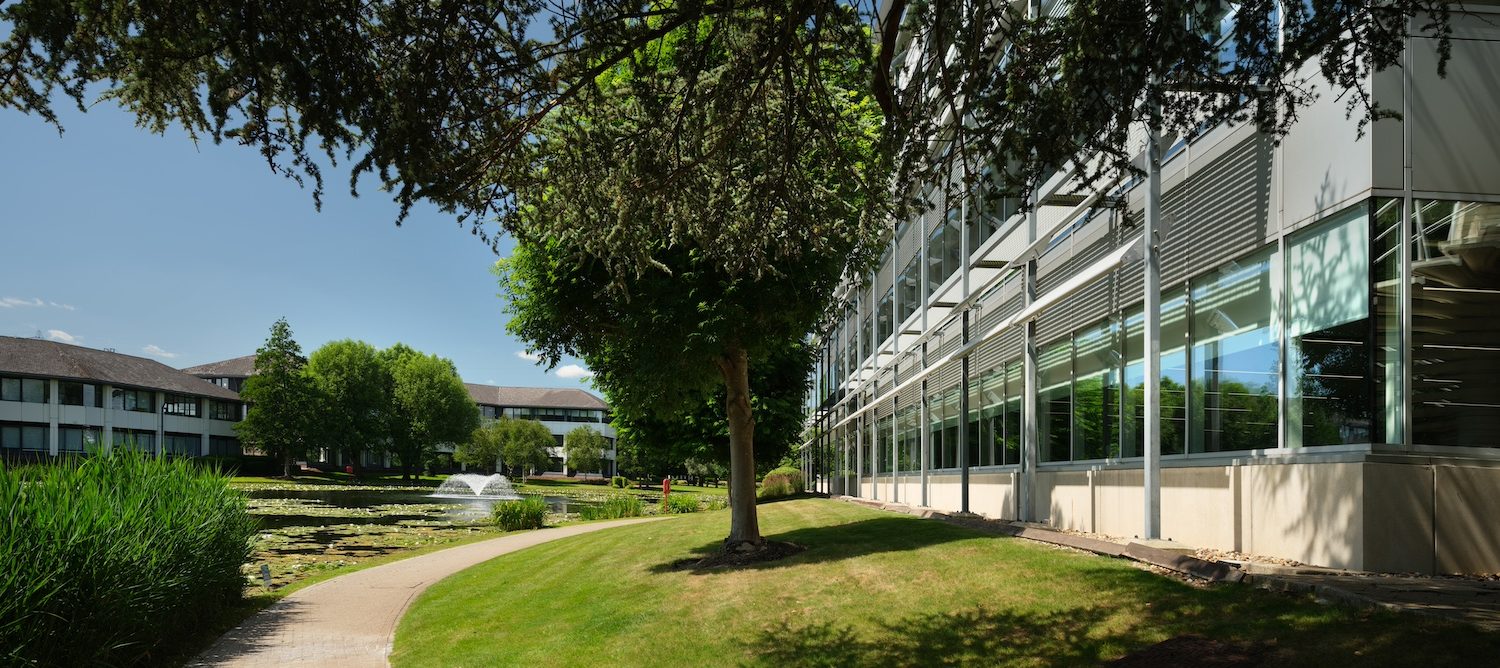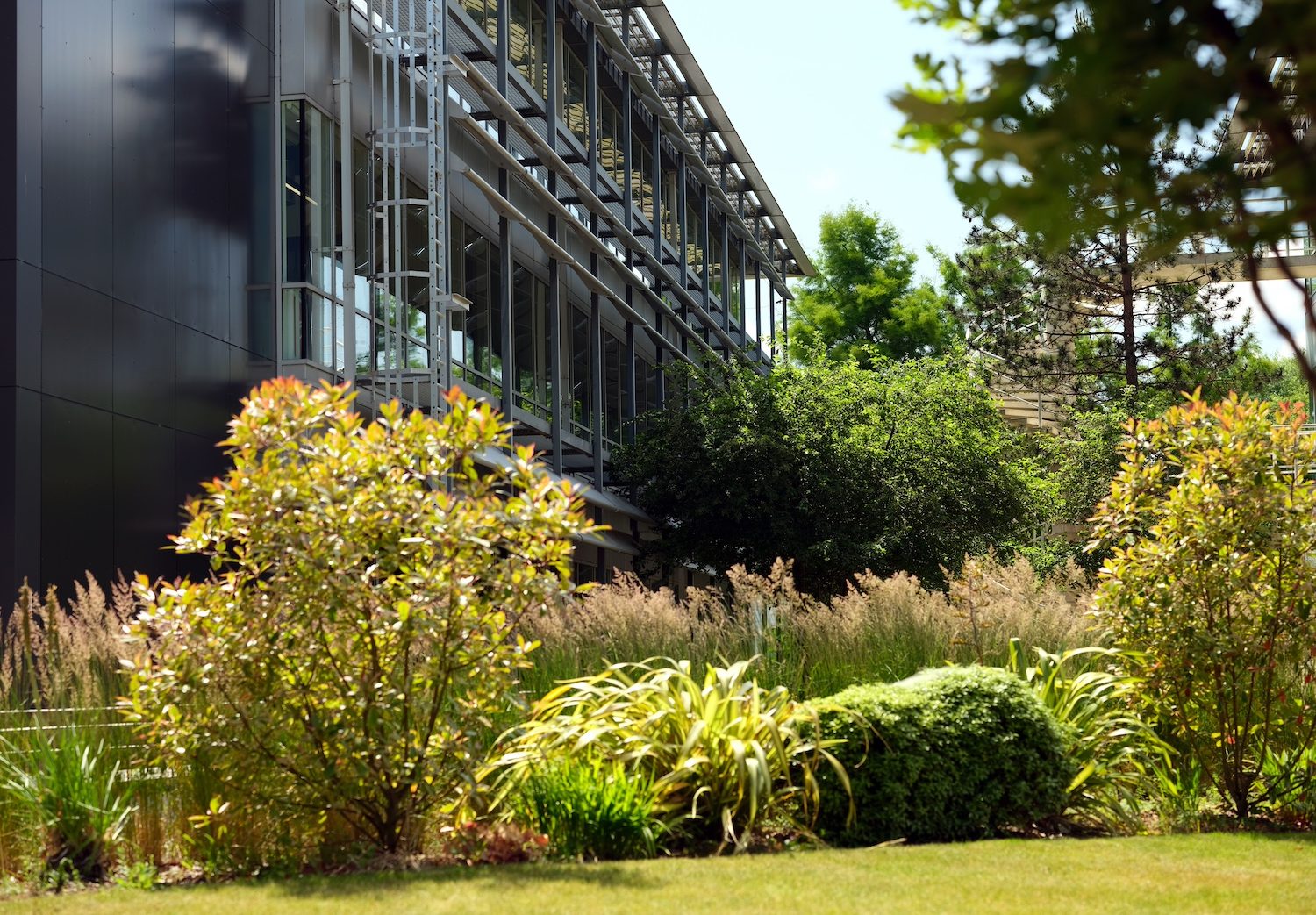Lakeside workspace with immediate proximity to
landscaped greening.
Offering exceptional views across the lake, Building 1310 is complemented by an enhanced reception and arrival sequence and the ability to tailor the space to your needs. With bright, light floorplates, the building is enveloped by upgraded external landscaping and sits just moments from the Park’s dedicated outdoor entertaining spaces.
Download brochure
Return to
availability






